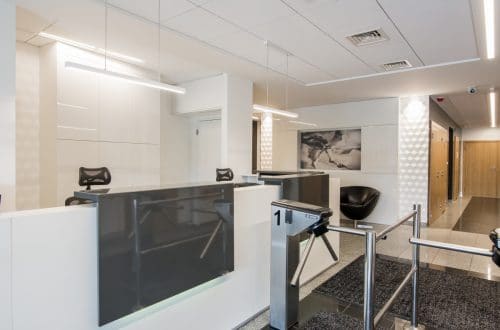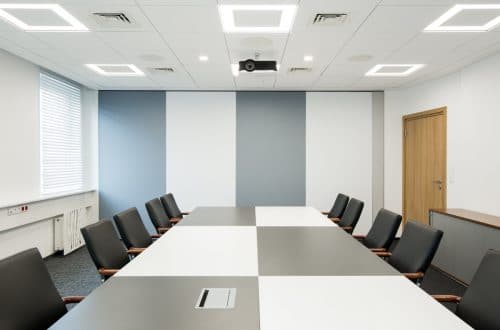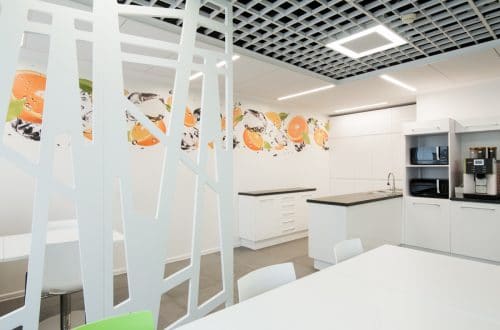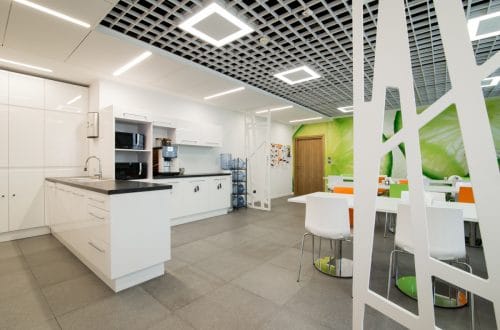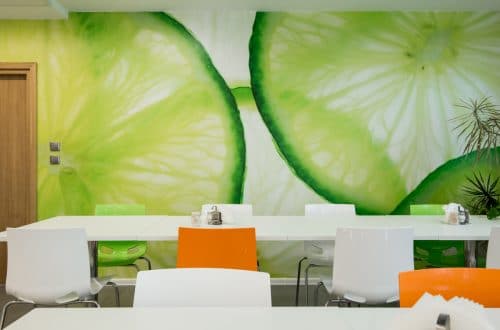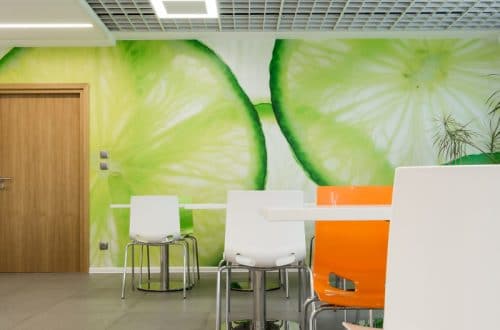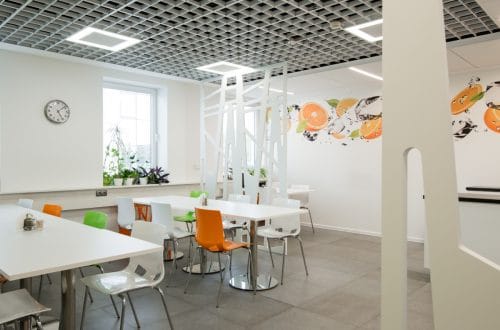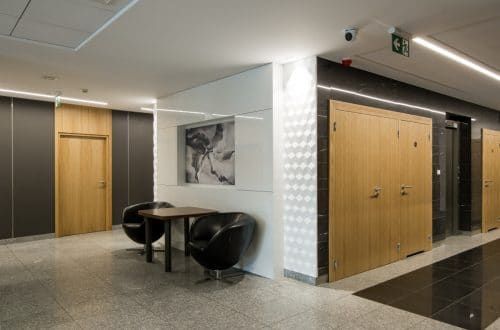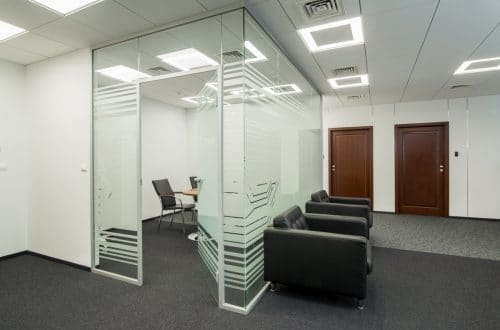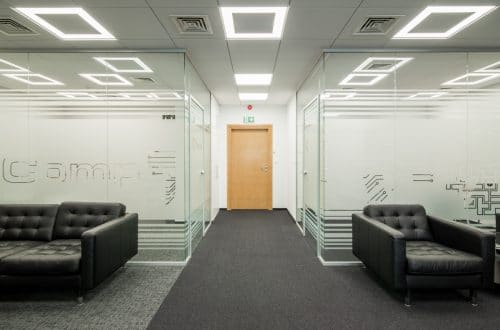INVESTOR: Comp S.A.
IMPLEMENTATION YEAR: 2017
IMPLEMENTATION ADDRESS: ul. Jutrzenki 116, Warsaw
The project for COMP assumed rearranging the office space in the building at Jutrzenki Street in Warsaw. Our goal was to improve the functionality and aesthetics of existing rooms.
In the entrance area, a modern style of wall cladding and lighting has been designed, consistent with the whole interior. New reception desk with comfortable ergonomic armchairs, well-developed space for storing documents and optimally selected suspended luminaires. We have provided appropriate equipment and good acoustics in the conference rooms. In addition, we designed a completely new, fresh look of the canteen, which lacked a functional kitchen adapted to the needs of employees. The right number of countertops, a large sink, spacious wardrobes, modern equipment, colorful seats matching the photo wallpaper – the whole creates a modern, comfortable social space. In the unused space of the management floor, we proposed meeting rooms separated with glass walls, which not only create a new place to work, but also divide the hitherto disorganized entrance space.
