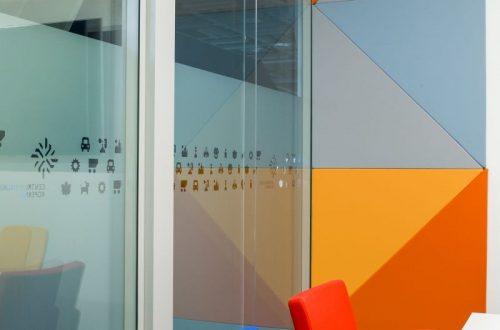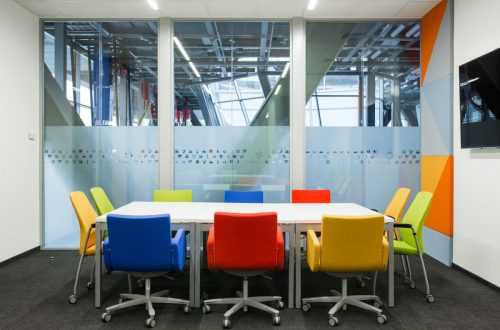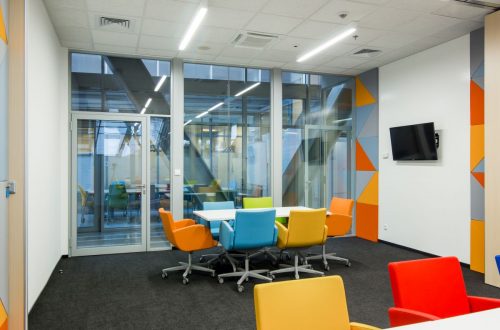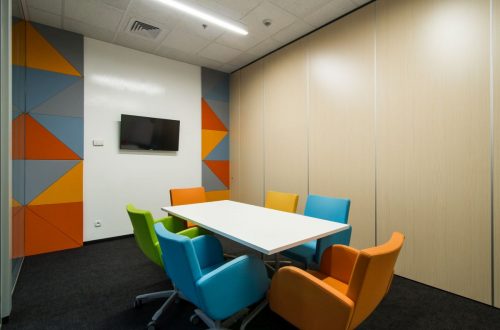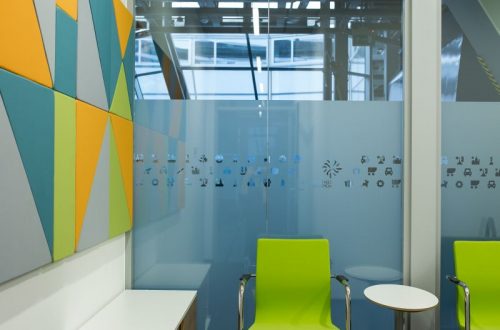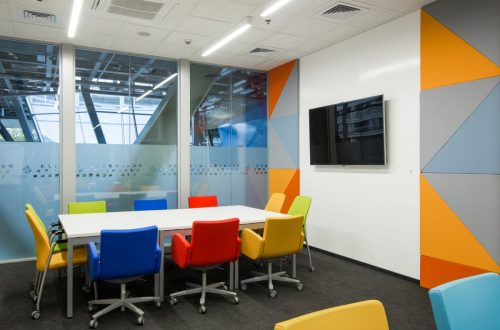INVESTOR: Copernicus Science Center
IMPLEMENTATION YEAR: 2016
IMPLEMENTATION ADDRESS: Wybrzeże Kościuszkowskie 20, Warsaw
The design task was to arrange the space adjacent to the exhibition room at the Copernicus Science Center, which is quite noisy and all acoustic requirements had to be met. The value of decibels in such an exhibition room can be compared to a busy street. What’s more, the designed space was designed as a self-supporting independent building system inside the building – a room in the room. In addition to this issue, it was necessary to provide adequate lighting for the designed rooms that did not have direct access to sunlight. The solution to a given design problem was the glazing of the wall bordering the exhibition hall lit by daylight.
After meeting all technical requirements, you can go to the design issue. In this part, we have tried to make sure that the rooms refer to the character of the building. We have not forgotten about functionality. Two conference rooms have been separated by a mobile wall to enable the use of space for meetings of varying sizes. Thanks to this, we can easily create one large conference room or divide it into two smaller ones and use it for completely different functions. What’s more, the walls in the study and in the rooms assumed a dry-wipe magnetic cladding, which would give the possibility of creative use of the walls of the rooms. We put a lot of emphasis on the comfort of people staying in newly designed rooms, proposing comfortable, colorful chairs that harmonize with acoustic panels, which significantly improve the quality of the room’s acoustics, and at the same time the efficiency of work.
The result of our work is a dynamic, interesting interior that meets all technical requirements, as well as those set by the investor. The designed rooms are characterized not only by a modern approach to interior design, but also by functionality and convenience of use.
